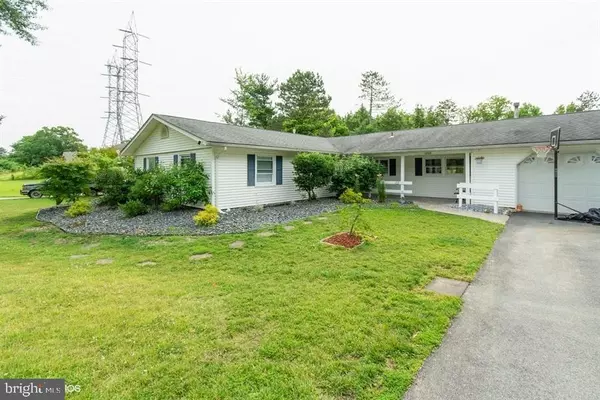For more information regarding the value of a property, please contact us for a free consultation.
12103 MOUNT PLEASANT DR Laurel, MD 20708
Want to know what your home might be worth? Contact us for a FREE valuation!

Our team is ready to help you sell your home for the highest possible price ASAP
Key Details
Sold Price $375,000
Property Type Single Family Home
Sub Type Detached
Listing Status Sold
Purchase Type For Sale
Square Footage 1,933 sqft
Price per Sqft $193
Subdivision Montpelier
MLS Listing ID MDPG530492
Sold Date 09/05/19
Style Ranch/Rambler
Bedrooms 4
Full Baths 2
HOA Fees $27/ann
HOA Y/N Y
Abv Grd Liv Area 1,933
Originating Board BRIGHT
Year Built 1969
Annual Tax Amount $4,386
Tax Year 2018
Lot Size 0.681 Acres
Acres 0.68
Property Description
Outdoor lover dream in sought after Montpelier community in South Laurel! Come see the upgraded Jamestown near 2000 sq ft ranch house on over half-acre lot.Entering the foyer from a 21-foot sheltered porch, next a huge living room with upgraded gas fireplace and hardwood floors. The big dining area adjoins a U-shaped upgraded kitchen with its own breakfast nook and sliding glass doors leading directly to the exceptionally private, large back yard, with bearing pear tree and grape vine over the beautiful pergola. Gardeners dream or simply for those that like to relax - no neighbors behind. There is also an enormous bright room with 18-foot ceilings and attached 2-car garage with extra work and storage space. In a separate wing are four spacious bedrooms and two complete baths. Hardwood floors extend to the master bedroom and master bath has dual vanity with granite counter tops. Oher upgrades include energy efficient windows throughout the house, and new washer/dryer (2018) in dedicated laundry room.Community has playground, large pool, volley ball, tennis, basketball courts and soccer field.
Location
State MD
County Prince Georges
Zoning RR
Rooms
Main Level Bedrooms 4
Interior
Interior Features Breakfast Area, Combination Dining/Living, Dining Area, Entry Level Bedroom, Family Room Off Kitchen, Primary Bath(s), Recessed Lighting, Window Treatments, Wood Floors
Heating Forced Air
Cooling Central A/C, Ceiling Fan(s)
Fireplaces Number 1
Equipment Dishwasher, Disposal, Refrigerator, Stove, Washer
Fireplace Y
Window Features Double Pane,Screens,Vinyl Clad
Appliance Dishwasher, Disposal, Refrigerator, Stove, Washer
Heat Source Natural Gas
Exterior
Exterior Feature Patio(s)
Fence Partially
Amenities Available Tennis Courts, Swimming Pool
Water Access N
Roof Type Composite
Accessibility Wheelchair Mod
Porch Patio(s)
Garage N
Building
Lot Description Backs to Trees
Story 1
Foundation Slab
Sewer Public Sewer
Water Public
Architectural Style Ranch/Rambler
Level or Stories 1
Additional Building Above Grade, Below Grade
New Construction N
Schools
School District Prince George'S County Public Schools
Others
Senior Community No
Tax ID 17101113950
Ownership Fee Simple
SqFt Source Estimated
Acceptable Financing Cash, Conventional, FHA, VA
Listing Terms Cash, Conventional, FHA, VA
Financing Cash,Conventional,FHA,VA
Special Listing Condition Standard
Read Less

Bought with Dawn L Baxter • Coldwell Banker Realty
GET MORE INFORMATION




